[SEED] BUILDING
Summary: The {SEED} Building was my year long graduate thesis project at LA Tech. Project is sited in St. Louis, MS. Programmed as a research and education facility for Monsanto. The building serves as a showroom for their products and services, and gives them an opportunity to engage with the public and establish an open door policy to address concerns regarding their products. The building gives Monsanto a conduit to the public and the public a forum to converse with Monsanto about what an ideal corporate and consumer relationship might look like, especially in regards to potentially controversial topics such as GMO crops and the long-term effects of man-modded agriculture.
The building embeds into the landscape, allowing each of its 3 floors ground level access. Framed in the central core is a large cistern which structurally expressive roof planes feed into. Grey water from collection is used to feed indoor and outdoor micro-climate grow zones, which serve as demonstration spaces for the specific GMO crops developed by Monsanto. Sided with Terracotta cladding to reference historic Louis Sullivan buildings in the area, as well as the Danforth Plant Science Center, an adjacent research facility.
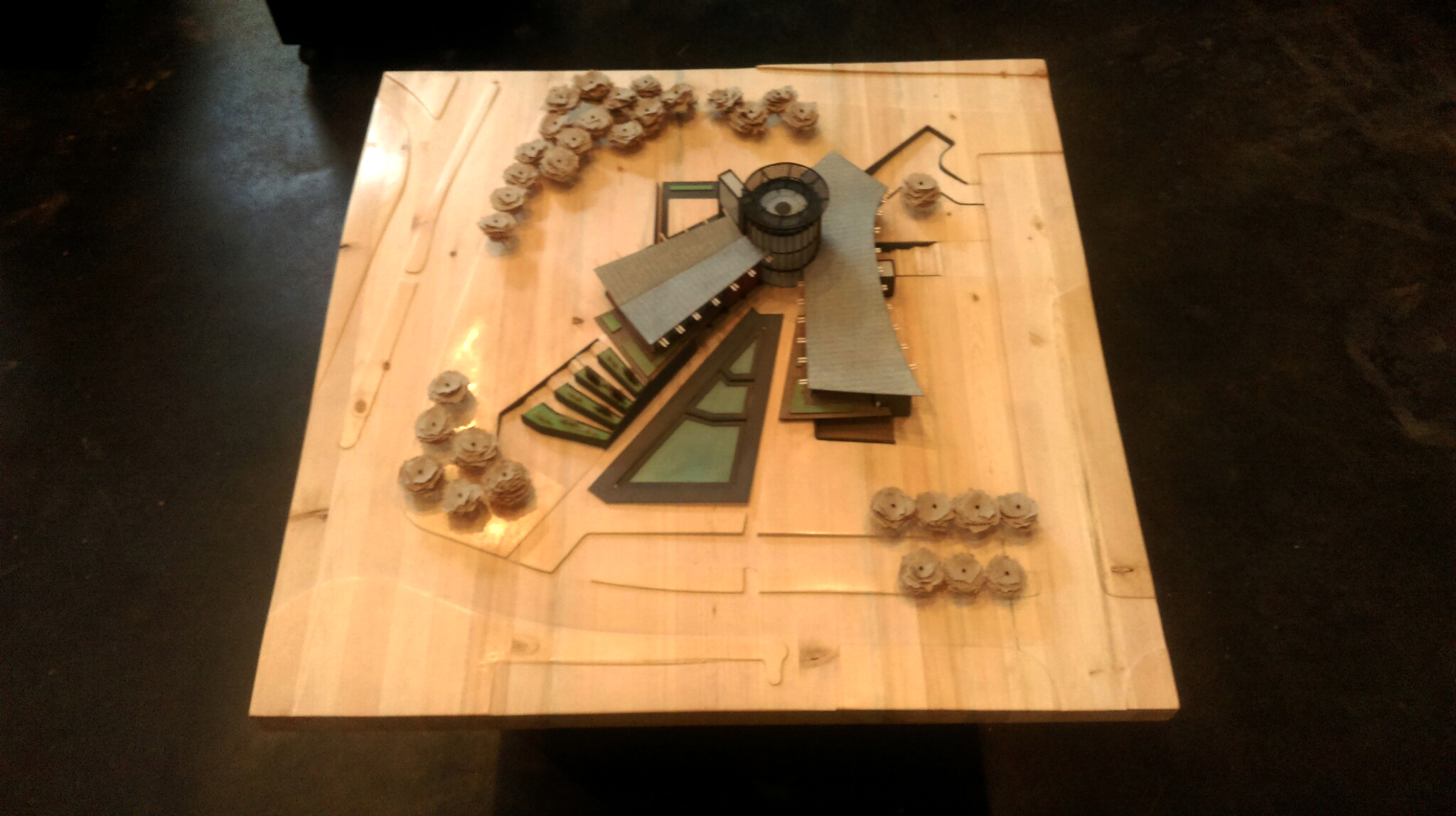
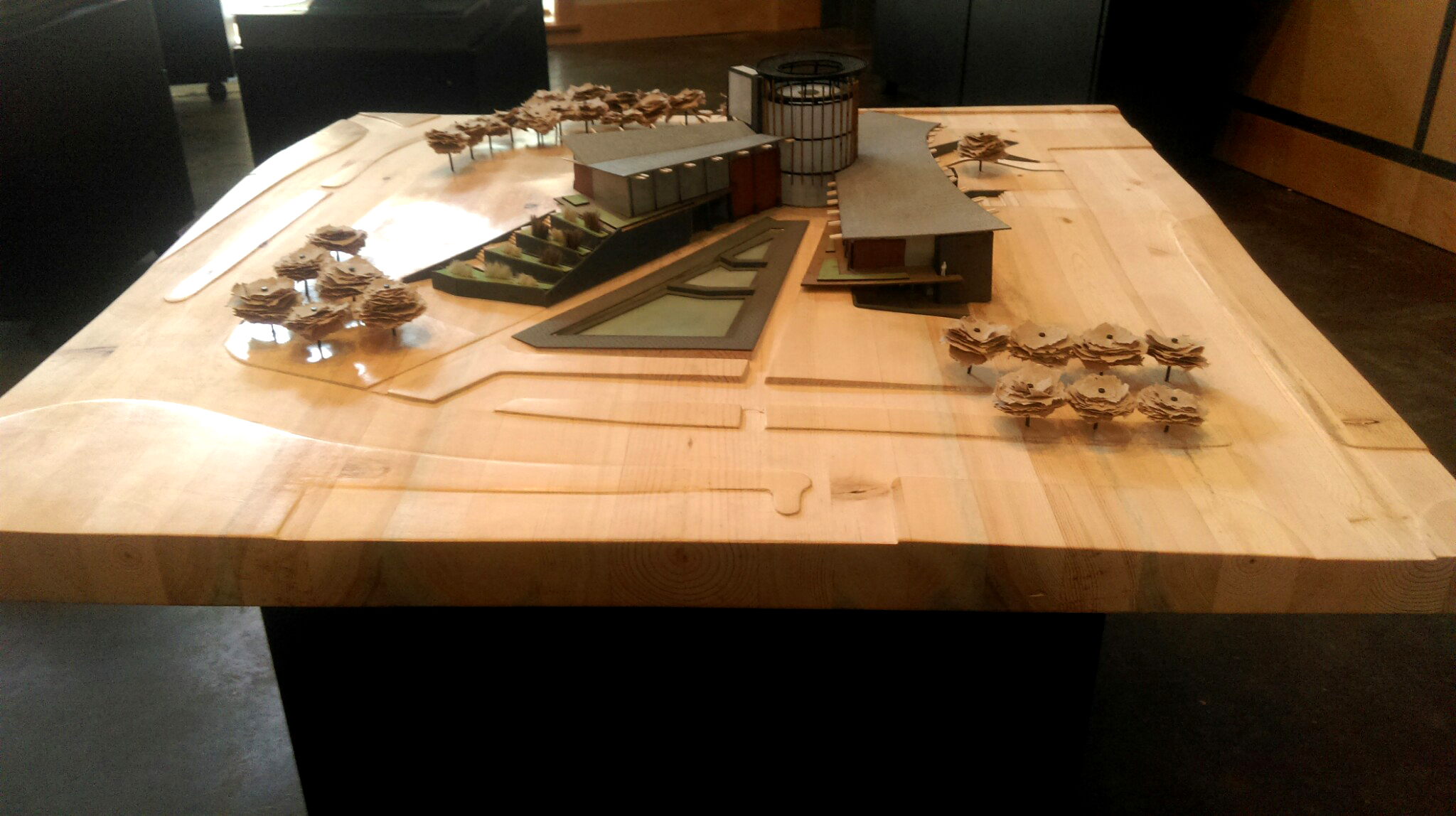
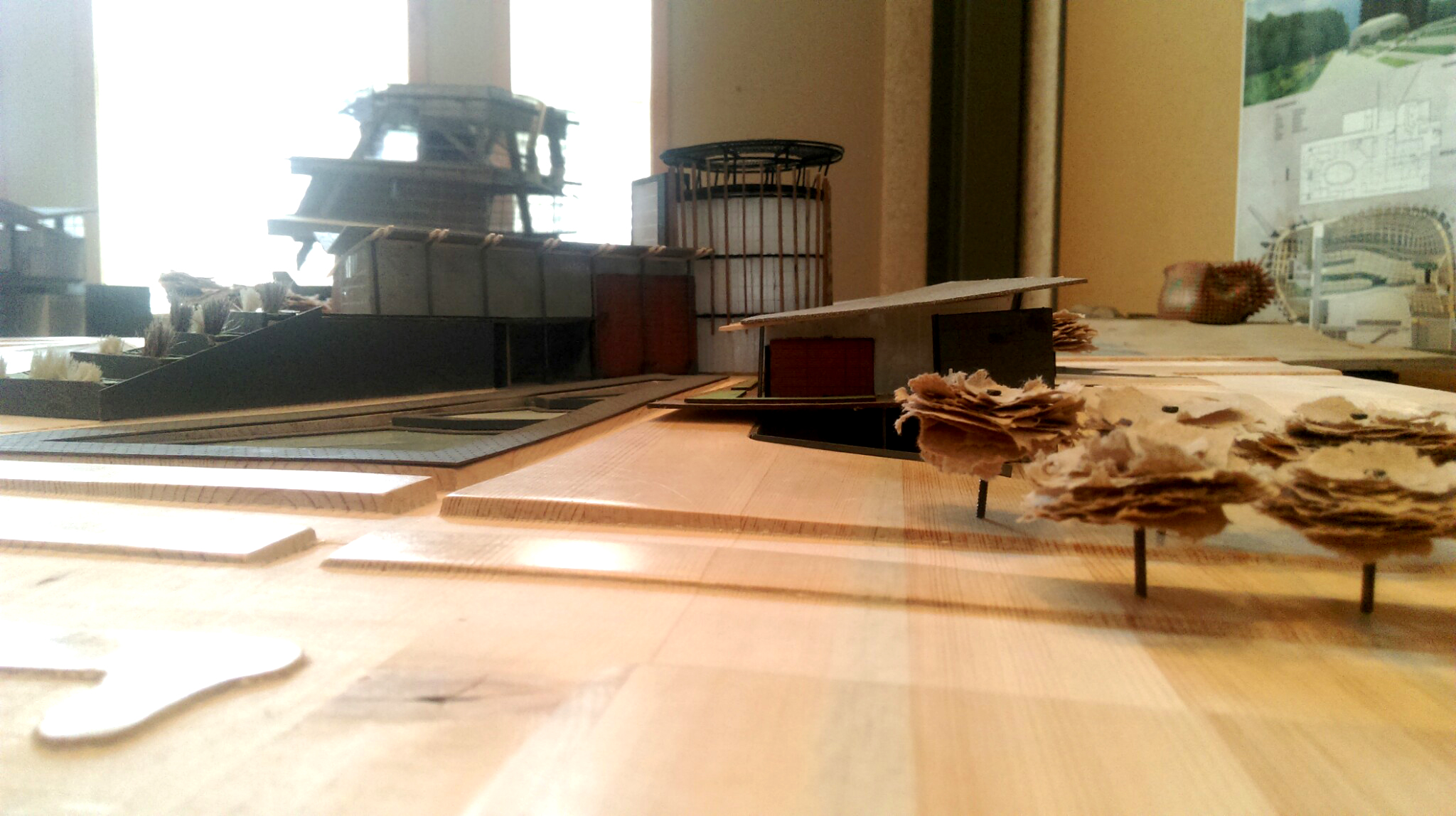
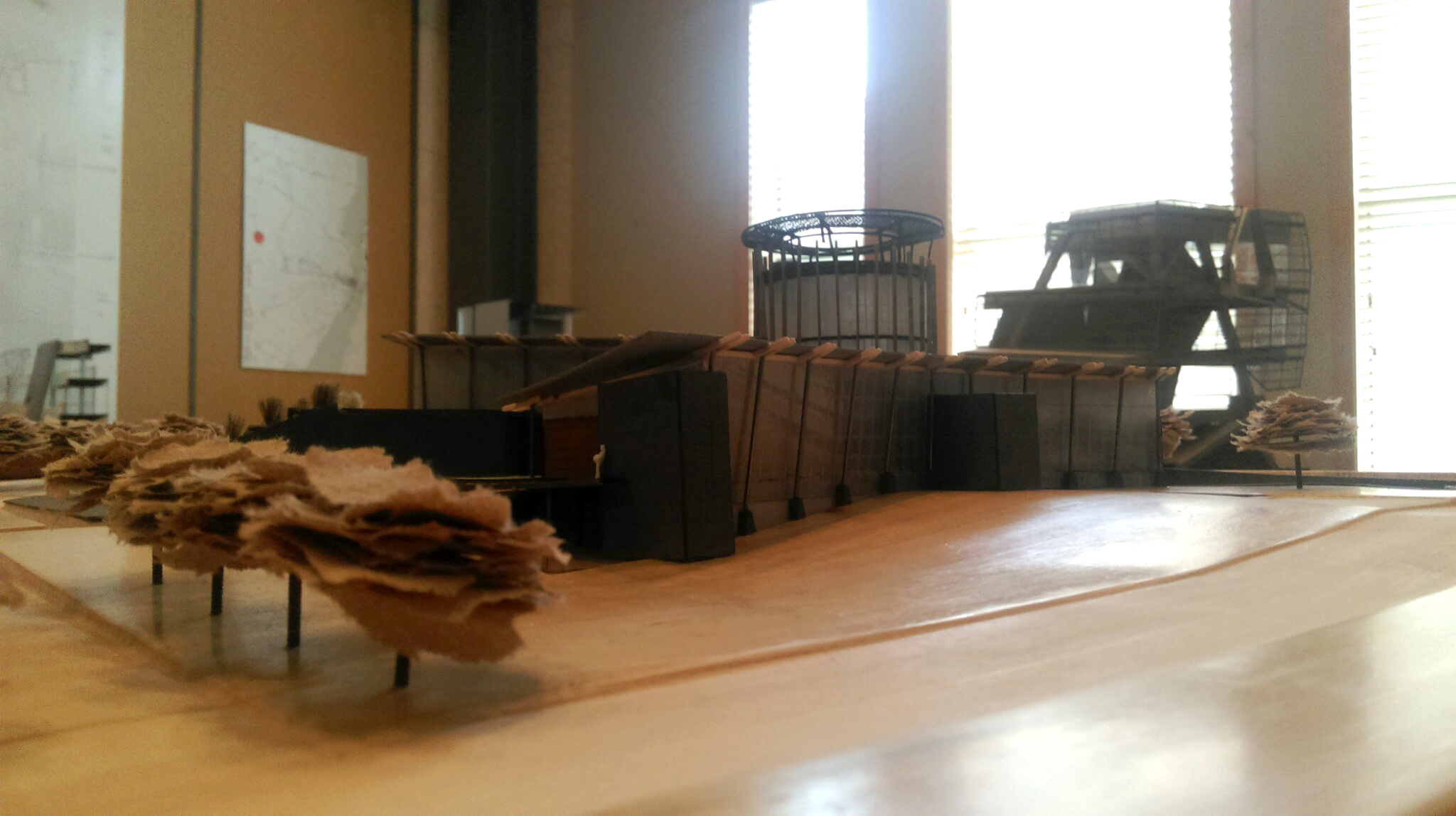
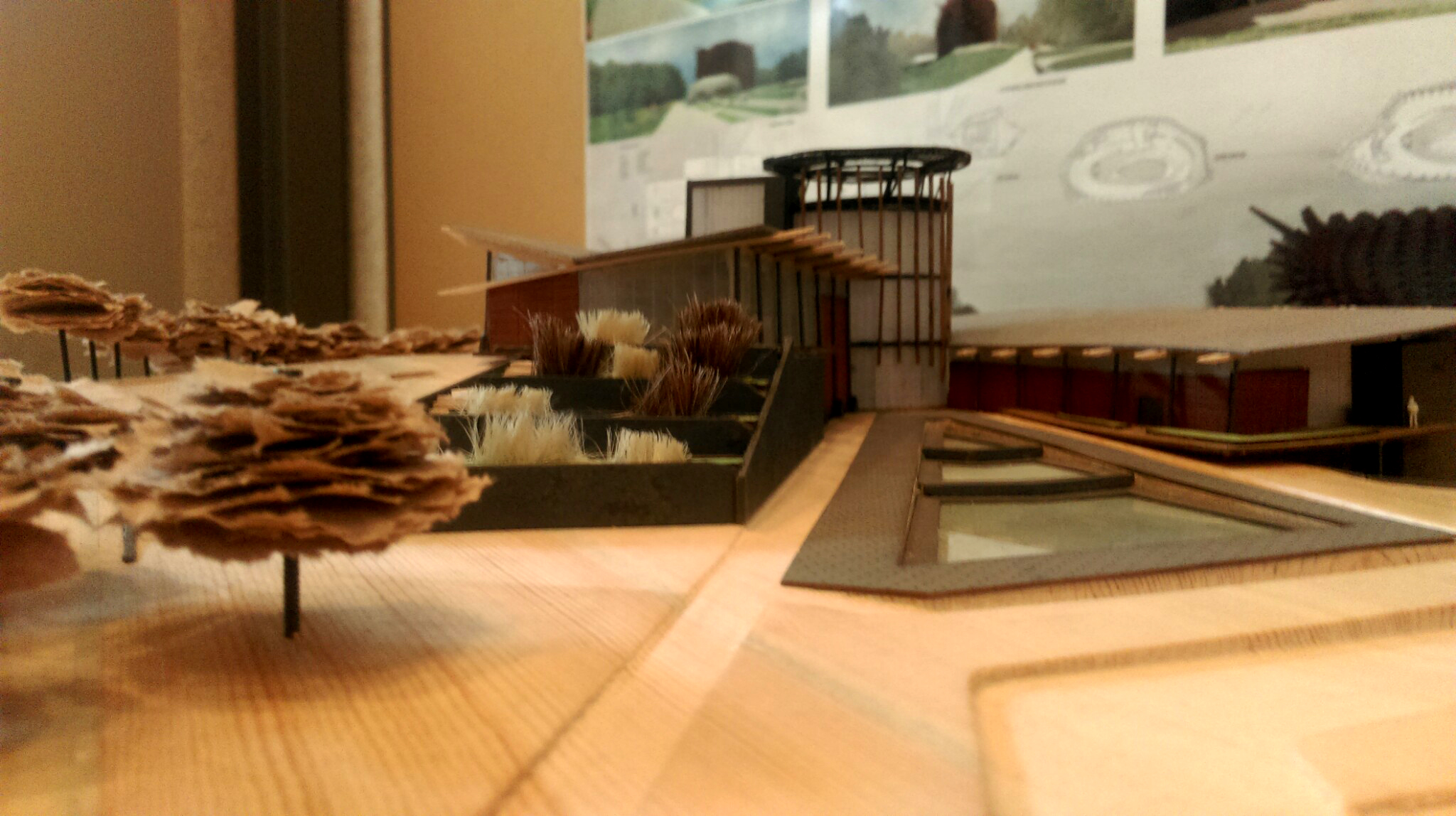
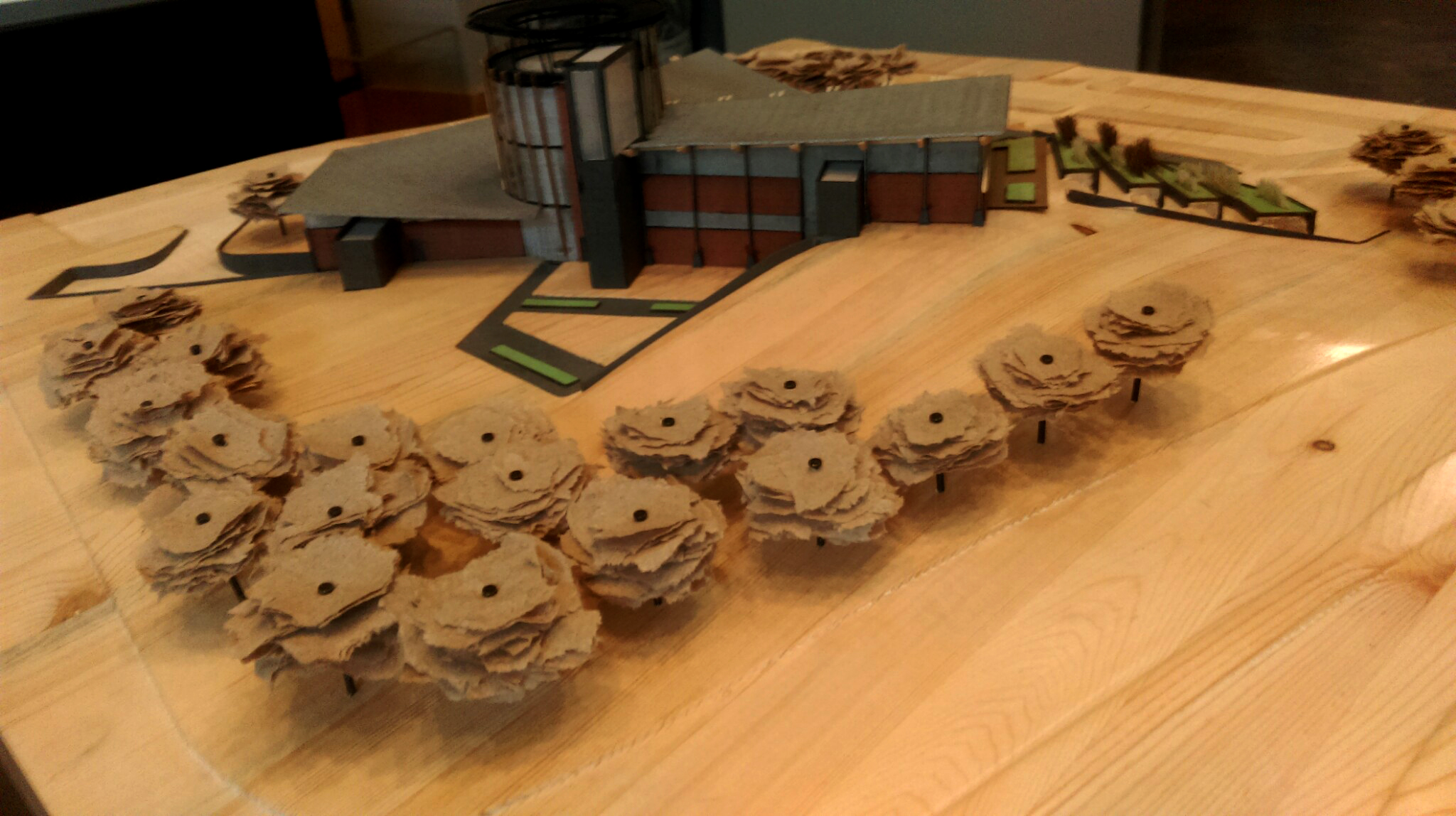
Sectional Model, showing southern facing glass and indoor/outdoor planter beds.
Sectional Model, showing terra cotta clad and steel clad on the vertical circulation cores.



