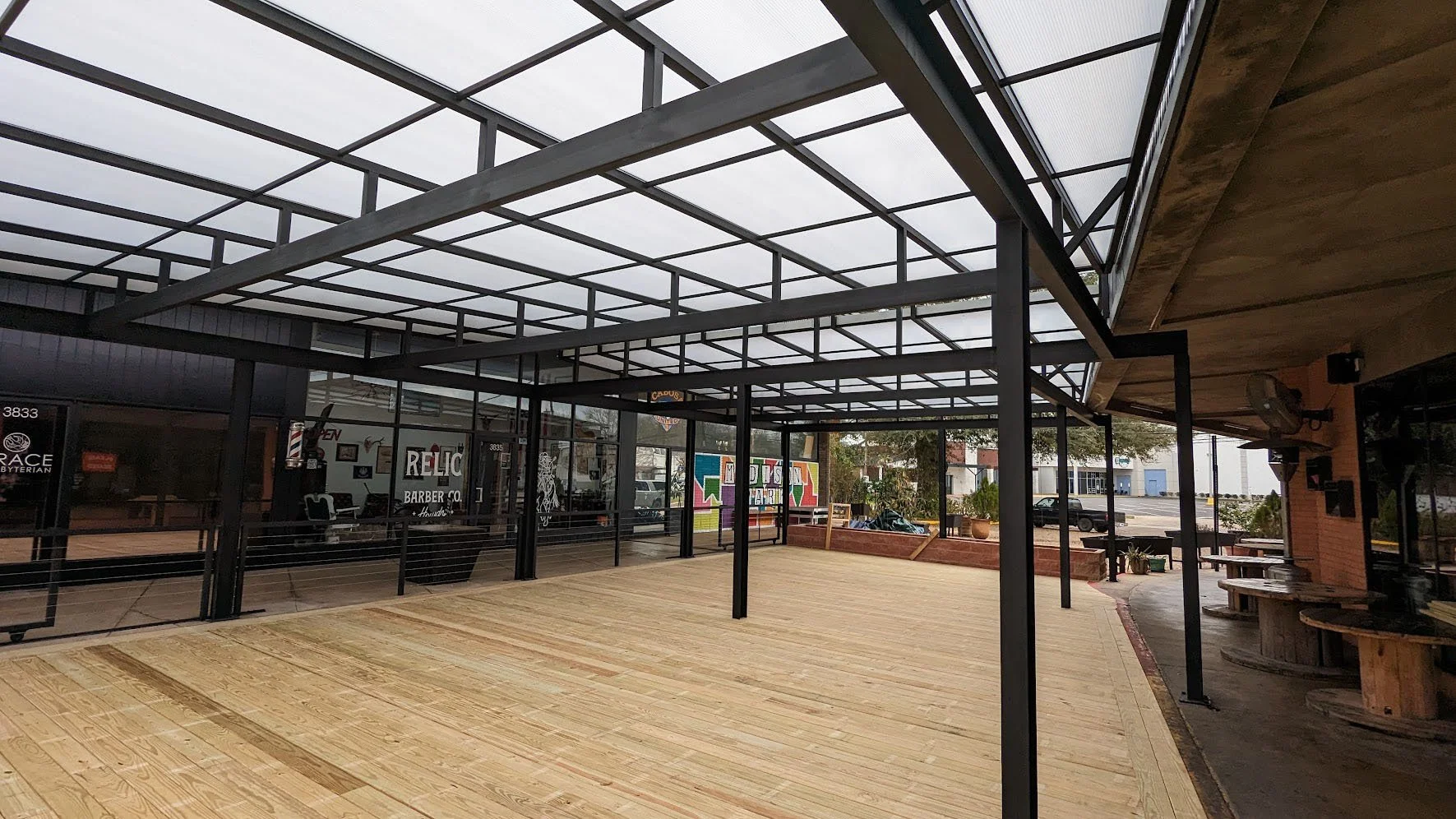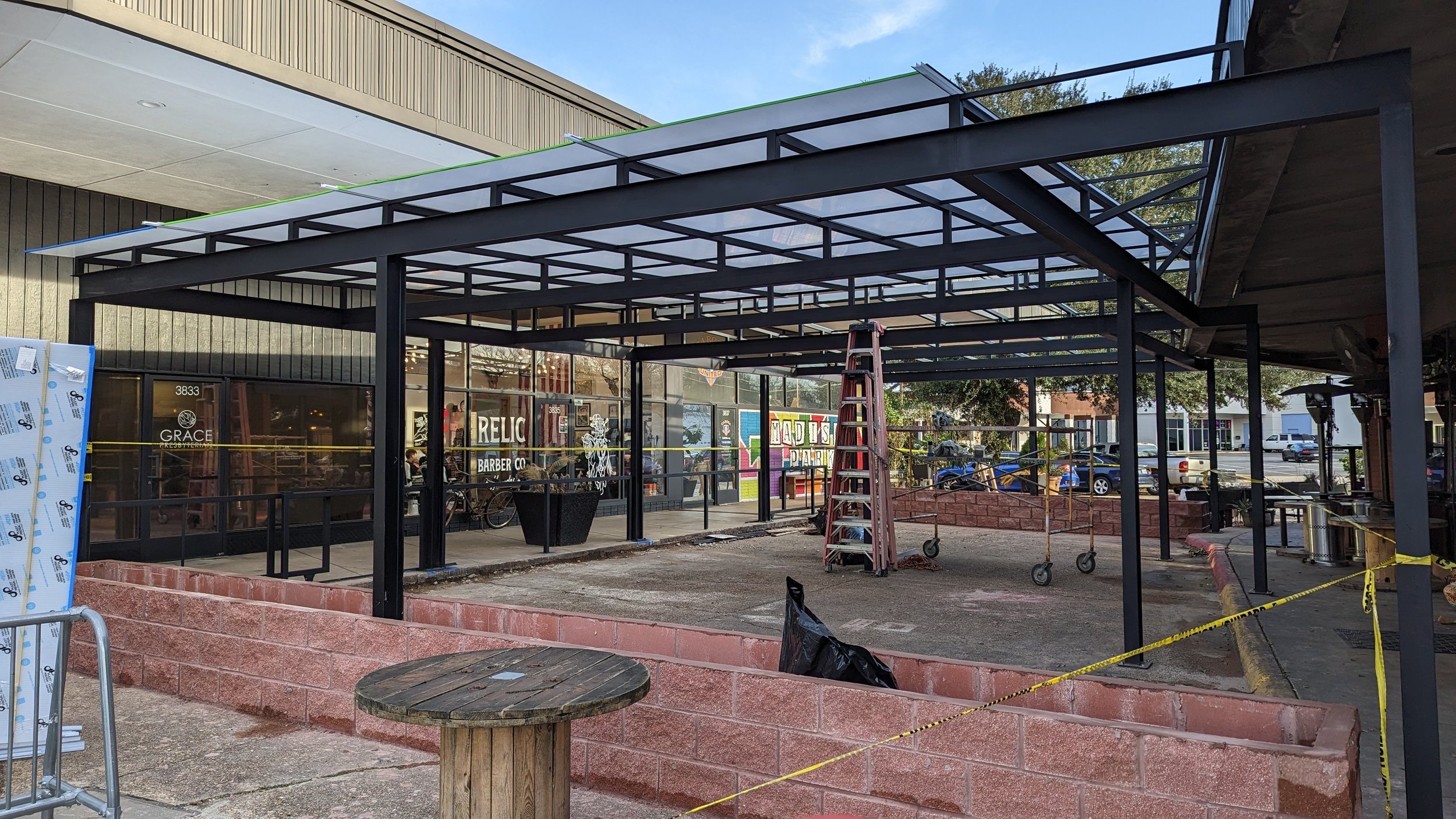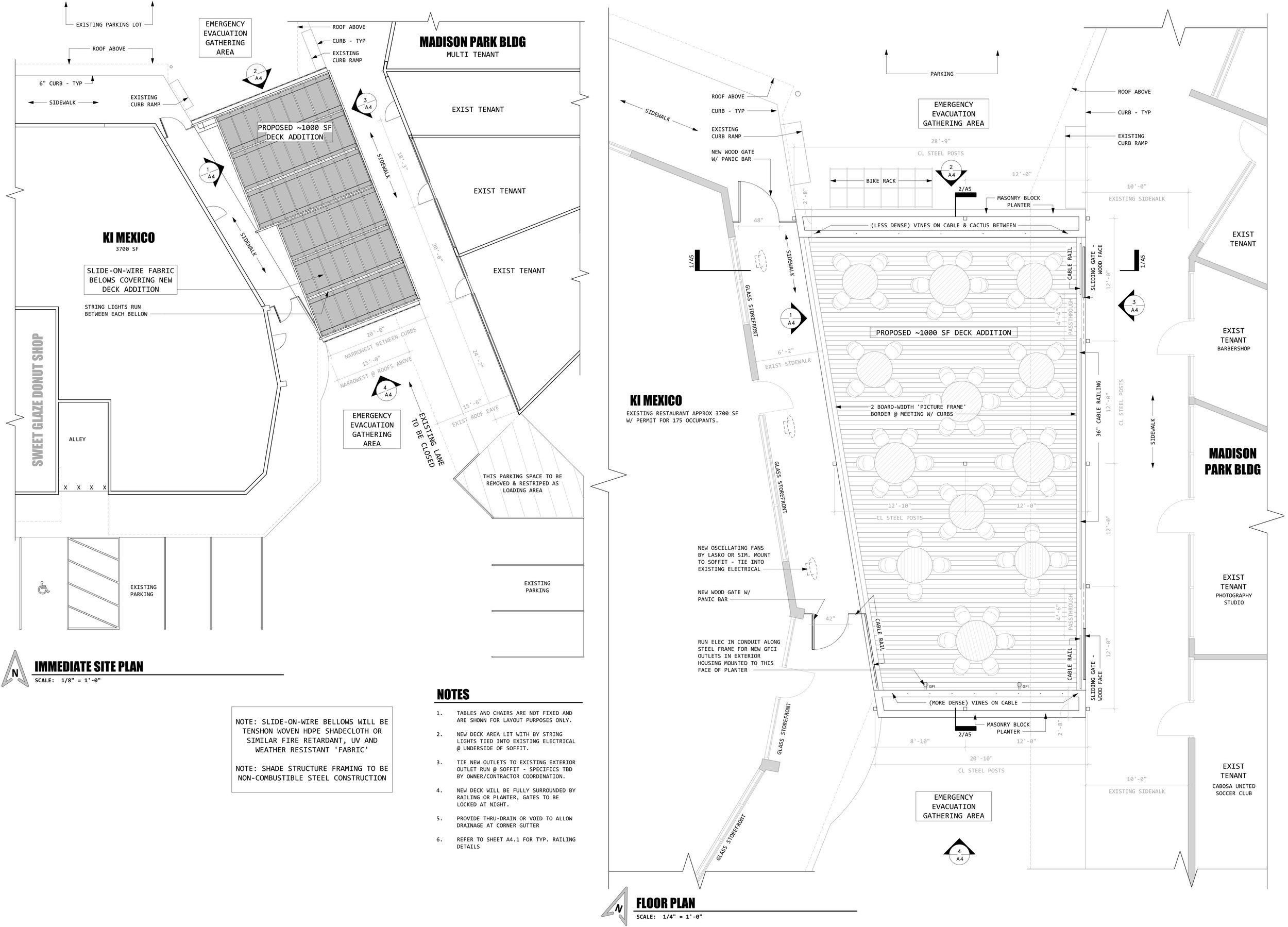FINAL PICS










Project Synopsis and Hurdles:
This project was a new outdoor dining addition to a favorite restaurant of mine (as well as many others who’ve eaten there), Ki Mexico in South Highland, Shreveport, LA. The goal was to provide a cool and comfortable environment that would help foster the already-booming ‘vibes’ Ki Mex has carefully curated.
One hurdle to this project was the proposed build area - it was located in an existing laneway that provided driving access between two buildings on the site. Though it was marked as a Fire Lane, after a careful analysis of the code, I determined this marking was unnecessary and that each building already had adequate access for fire trucks, etc, and that the lane was actually only a convenience lane. After this code analysis, I was able to present my findings and the proposed new patio to Shreveport city building permit bodies and get approval for the project to go ahead. Though this may seem a relatively simple task, those of you who have worked through ‘red tape’ issues like these know the amount of effort involved! I was very pleased to be able to assist in delivering this new breezy covered patio for Ki Mexico and hope it continues to be a celebrated space for the area.
design:
This structure is designed with a continuous vent at the roof ridge to allow heat to escape. This design, paired with the translucent PolyGal sheets as roofing material, allow plenty of natural light to the space while still accommodating the hot Louisiana weather. A slide-on-wire fabric bellows system is installed within each structural framing bay to provide shade on the hottest days while still enhancing the quality of the space. The wood deck is situated between two large planters that both provide a safety barricade from the adjacent parking area and accommodate a series of cables for vines to grow up and create plant-screening in both directions. This serves to create a secure, private and lush dining atmosphere. Ambient lighting strips on automatic timer hidden within the steel framing highlight the roof structure in the evenings, enhancing the ambiance of the space. The sliding gates along edge of project frame the space towards Ki, while still allowing passage through to adjacent small businesses.
team:
This project couldn’t have had a better team - I coordinated with local metal fabricator Patrick McClannahan on the steel structure detailing. The roof is a modified space-frame and uses a combination of simple steel framing and fabbed 2x2 trusswork with vertical chords landing on perpendicular beams below. The combination serves to create an elegant exposed roof structure, highlighted with the contrast of white polygal roof panel above. Patrick provided fully welded connections at all joints, so the steel structure appears continuous. Local builder Thor Chevallier with Hammer&Bolt coordinated the construction of the planters, wood deck, installing roof panels and various other details. He and his crew went above and beyond to ensure quality-construction for the space, even going so far as scribing the wood deck boards along the face of split-face masonry planters. They also provided a hidden fastener deck system to match the welded connections, which means this project has 0 exposed fasteners visible. All told, this project came together very well and, based on usage, the community has been very happy with the final results!
process pics















renderings and drawing excerpts:














